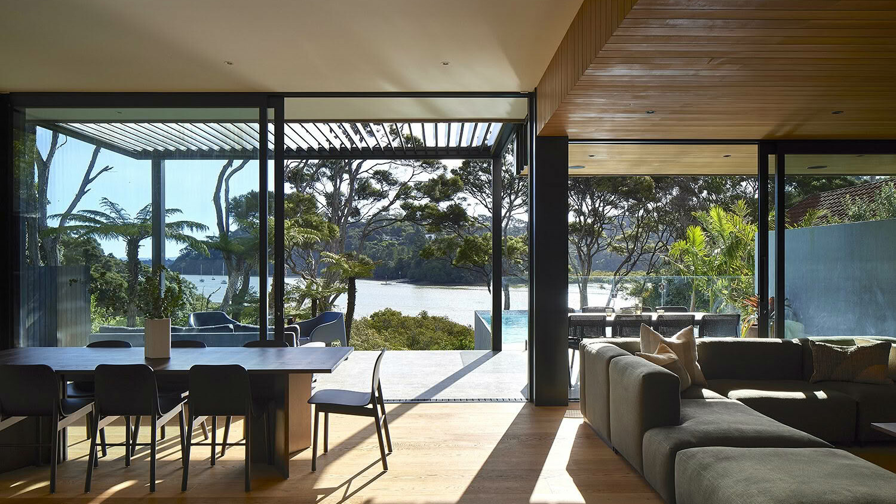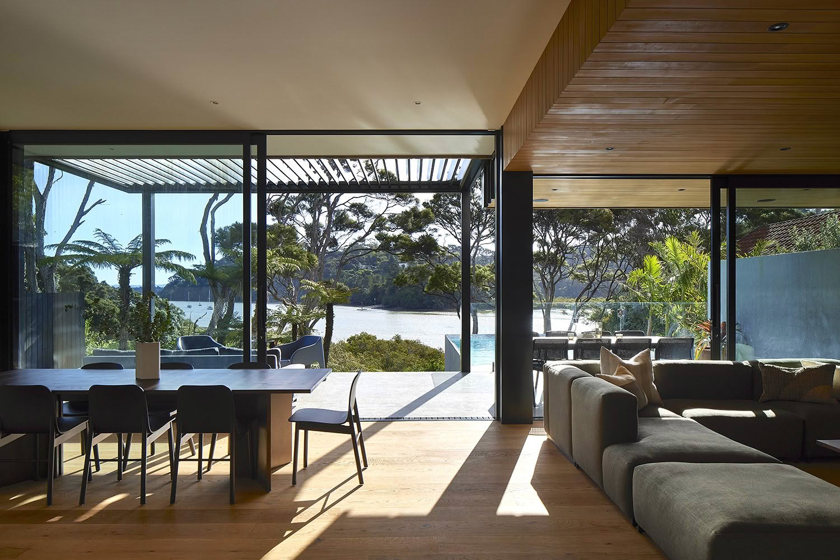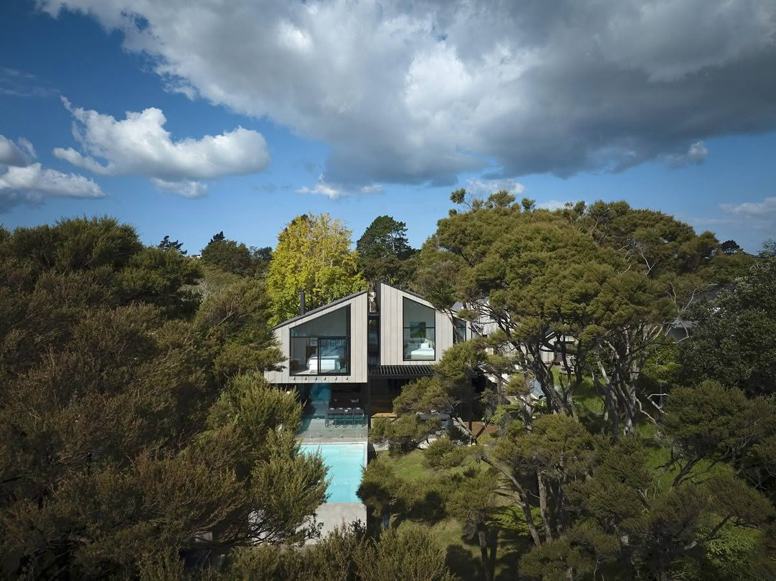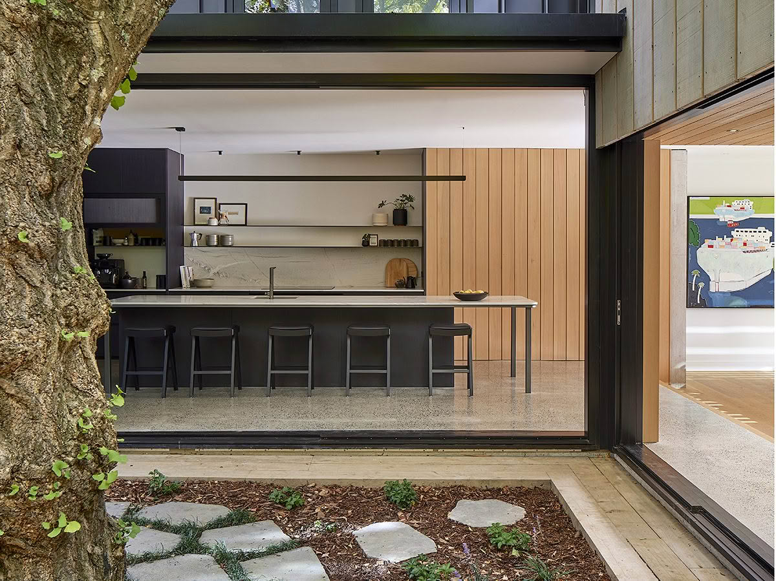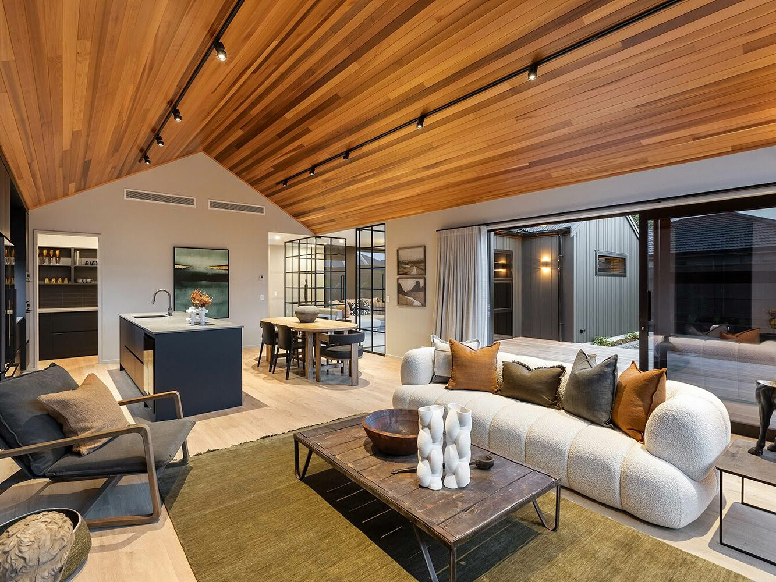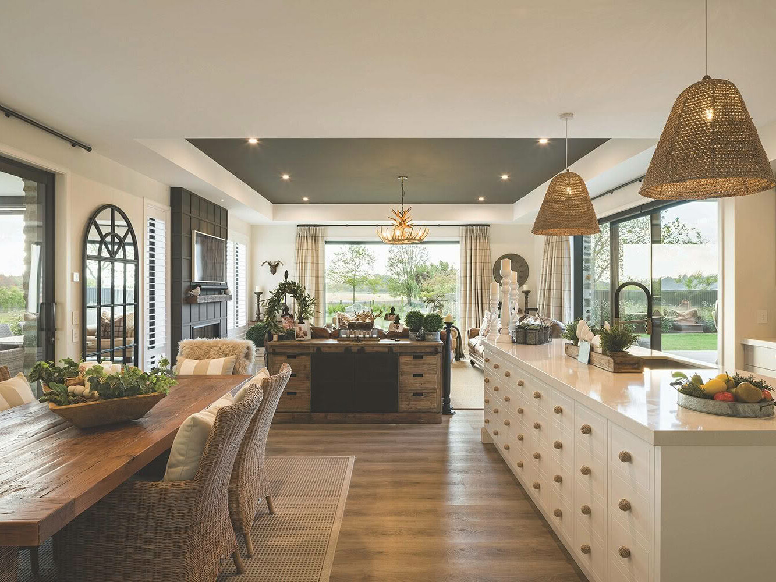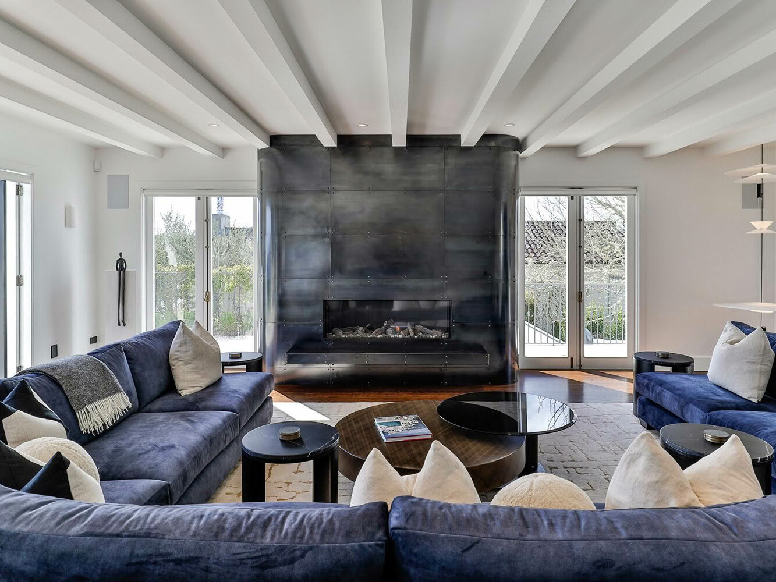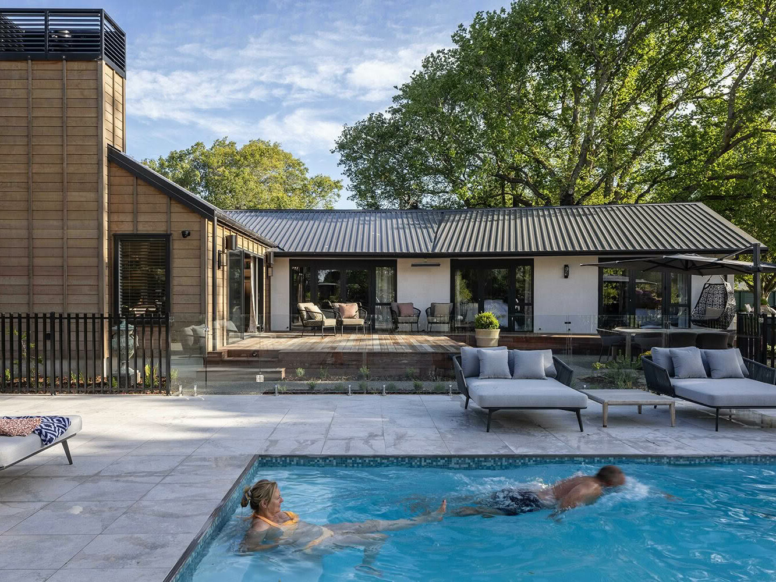A new build on a subdivided site, this is one of two homes designed for the owner, who had previously lived in the original house.
Its design sets out to make the most of the sun and the sea and bush views, while also retaining a mature Ginkgo tree on the site.
The street façade gives little away on approach, with its two half gables intentionally windowless to add intrigue.
But entry takes you into a gallery-like space that provides a view directly through the house to the harbour inlet views beyond.
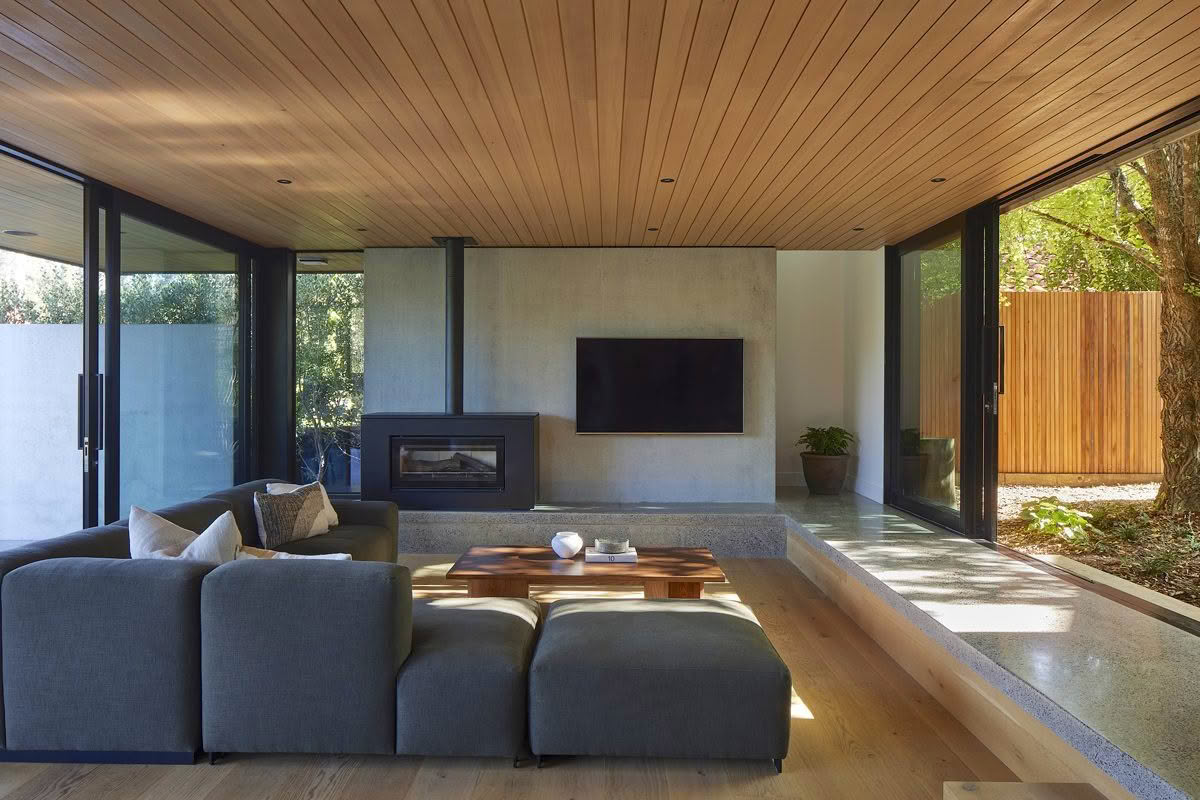
The house pivots around a central courtyard containing the Gingko tree, which allows it to be viewed from most interior spaces.
This includes from the sunken lounge, where large glass panels slide open on both sides to increase cross-ventilation and a sense of connection with the courtyard and the view.
Over-sized glass doors similarly open up the kitchen and the dining area, as well as the master bedroom on the upper floor.
The TIDA judges noted how the house reflects a distinctly New Zealand style in its form, and in its use of a mix of cast in-situ concrete panels, cedar weatherboards and long-run wall cladding and roofing.
Photography: Simon Wilson
SEE MORE FROM CUISINE
Garry Mayne of Chilton + Mayne Architecture
2024 TIDA New Zealand Designer New Home of the Year WINNER
Di Henshall – Di Henshall Interior Design
2024 TIDA New Zealand Interior Design of the Year WINNER
Angelique Armstrong, Armstrong Interiors & Simon Johnson , Figure and Ground
2024 TIDA New Zealand Renovation of the Year WINNER

