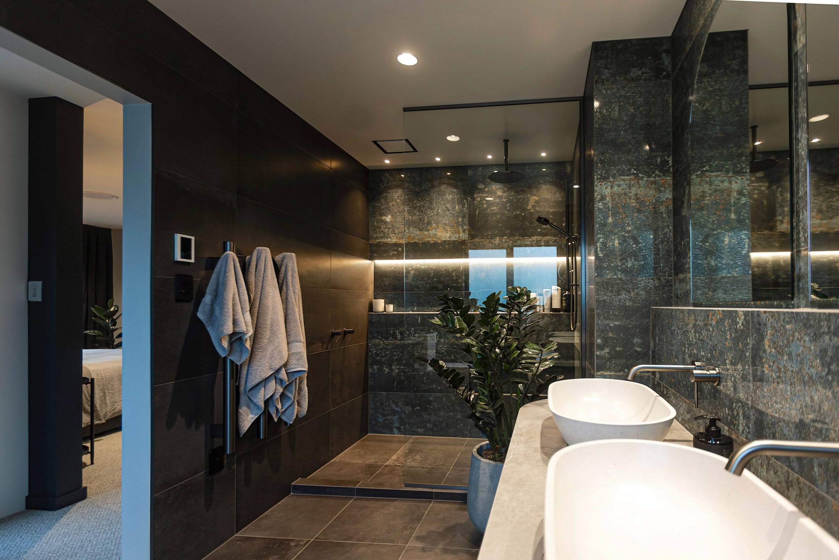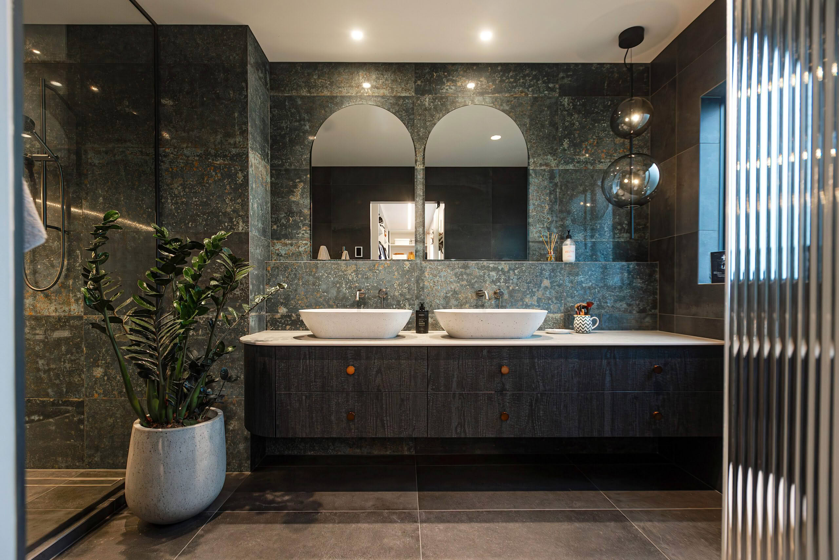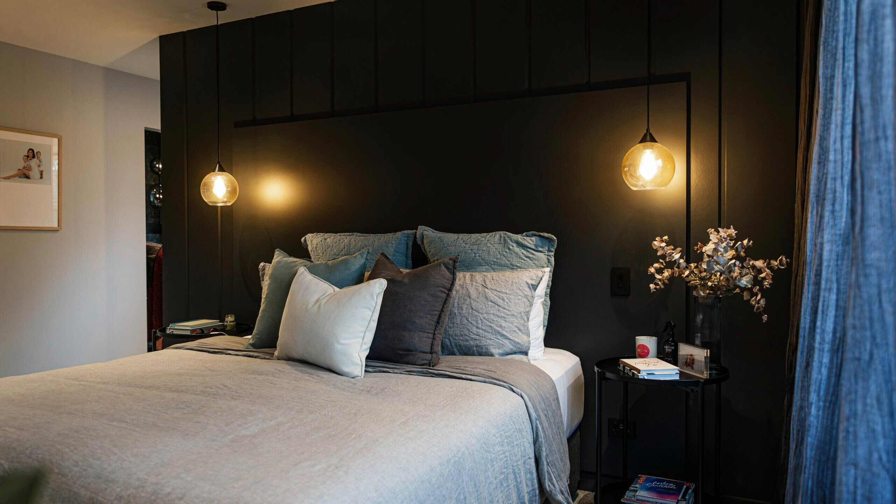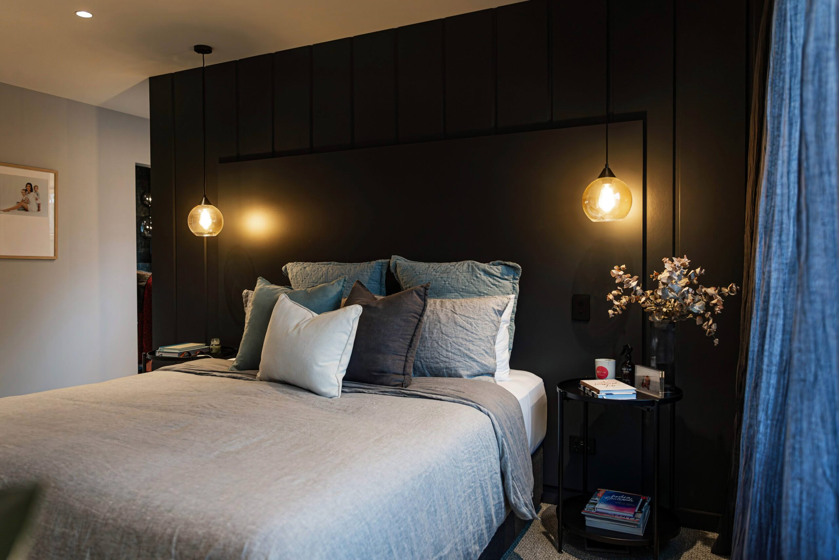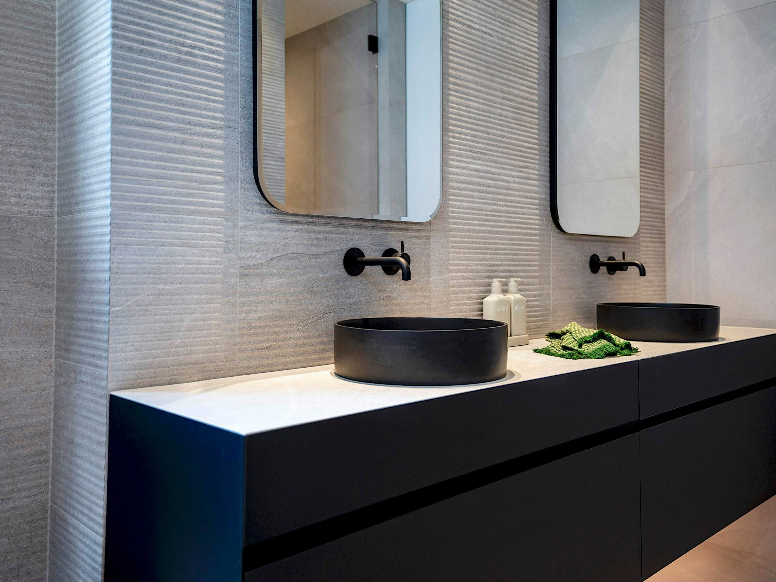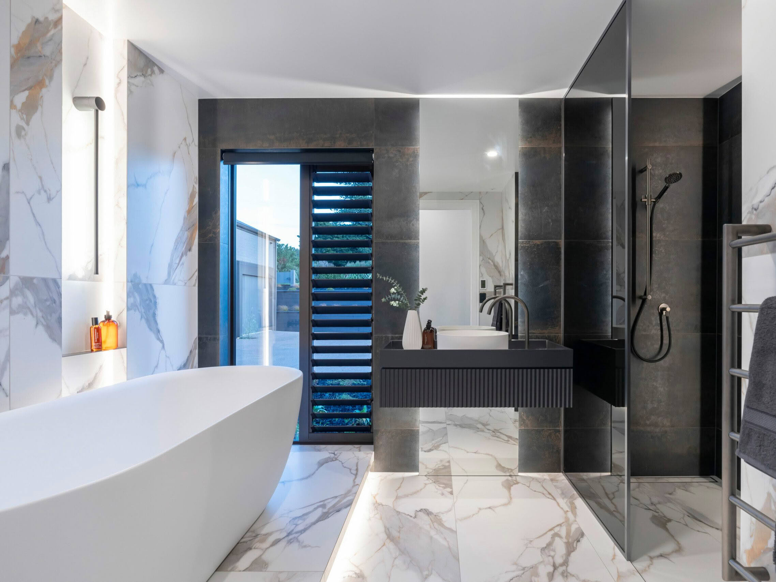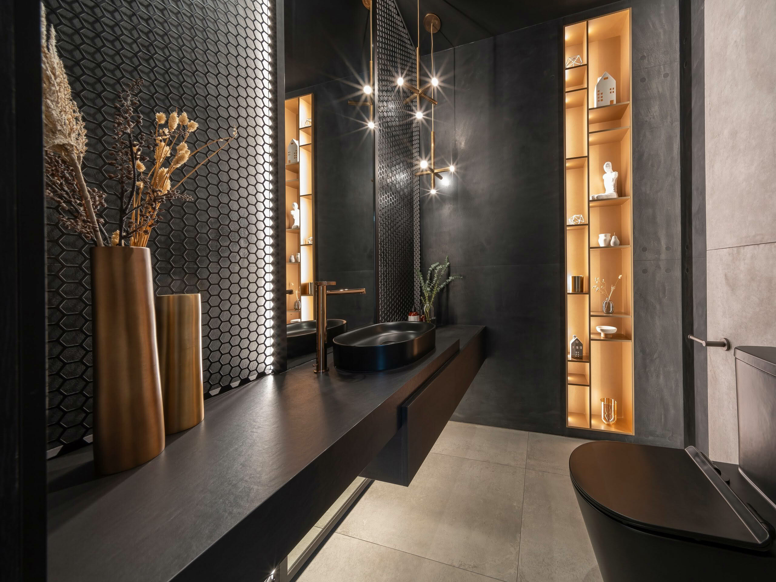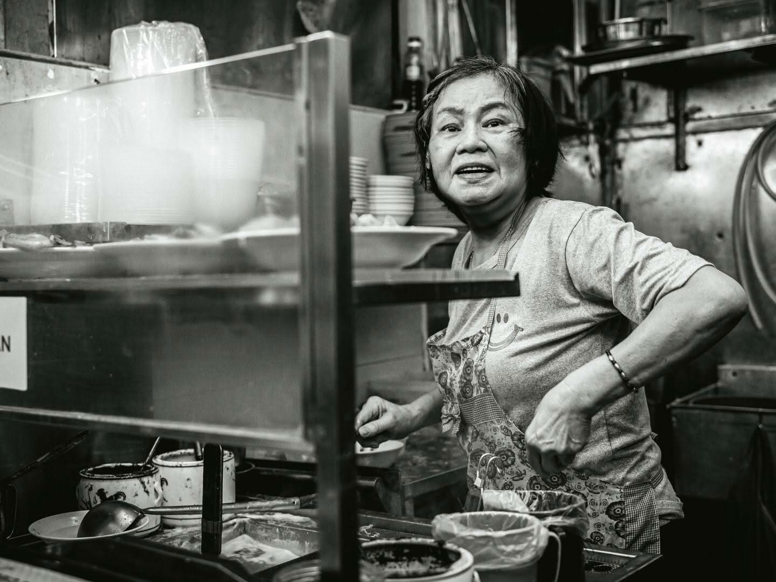A strong industrial-inspired colour and material palette was key to meeting the homeowners design preferences for this new-build family home on a constrained inner-city plot
The irregular shape and overall proportions of the master ensuite floorplan provided an opportunity to create a bespoke wall-hung double vanity
Its extensive concrete-look Dekton benchtop contrasts with the organic textured finish of the cabinetry and provides ample workspace for dual use.
Strong linear elements in the ensuite are softened by the patina and textural variation within the tiles, highlighted by skilled mitre detailing and a considered lighting plan.
Attention to detail can also be seen in the master bedroom, with its crafted headboard wall, pendant lights and wall-to-wall crushed textured curtains.
The TIDA judges noted that the designer had successfully created a dark and moody oasis that would offer a warm and welcoming environment at the end of a busy day.
