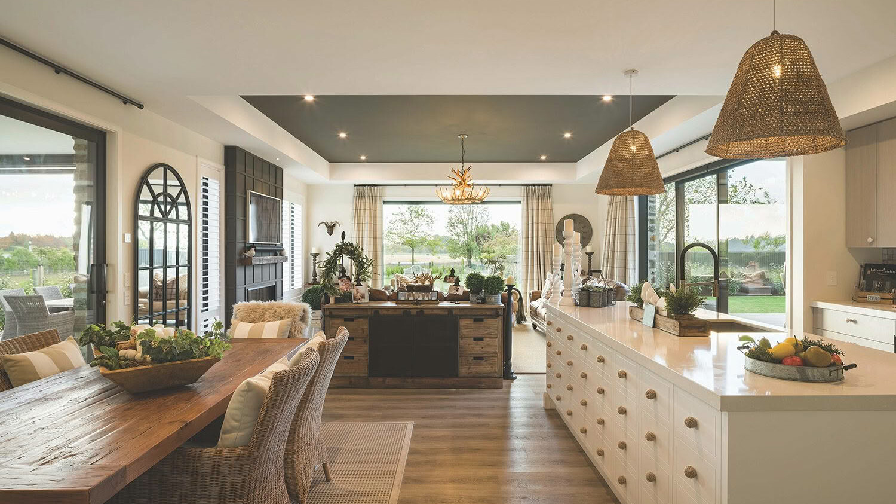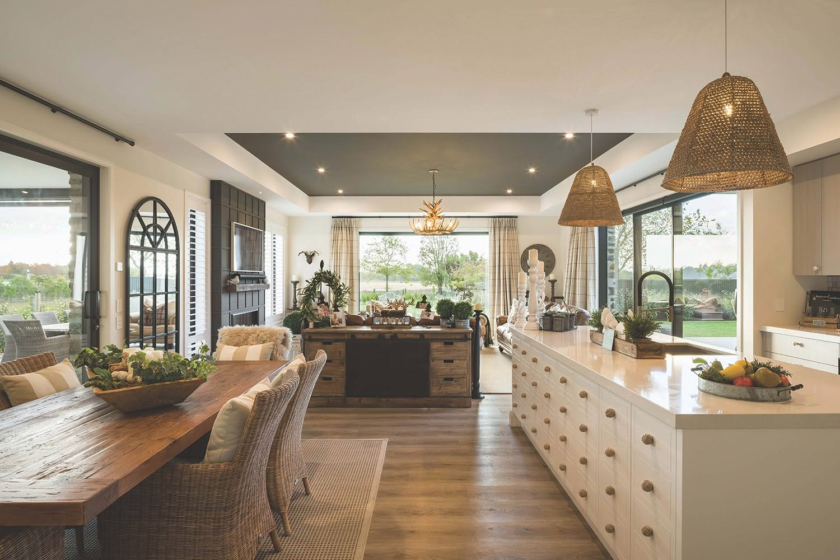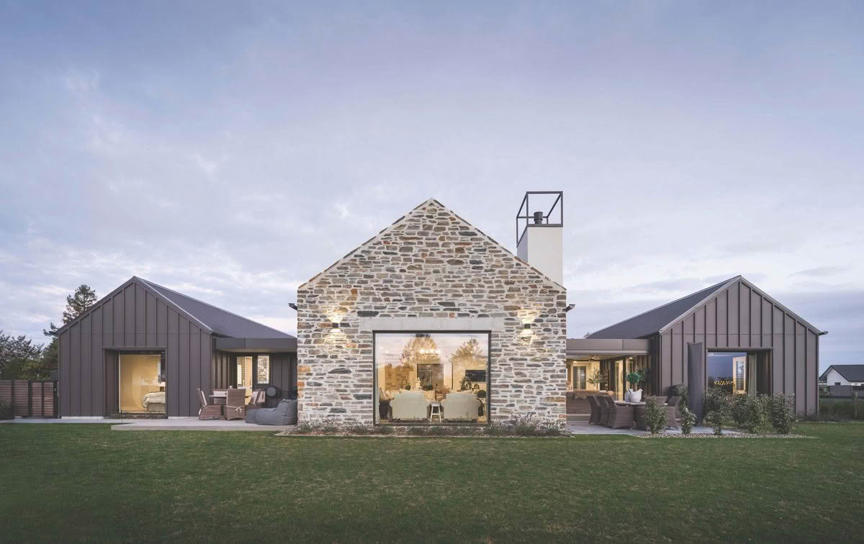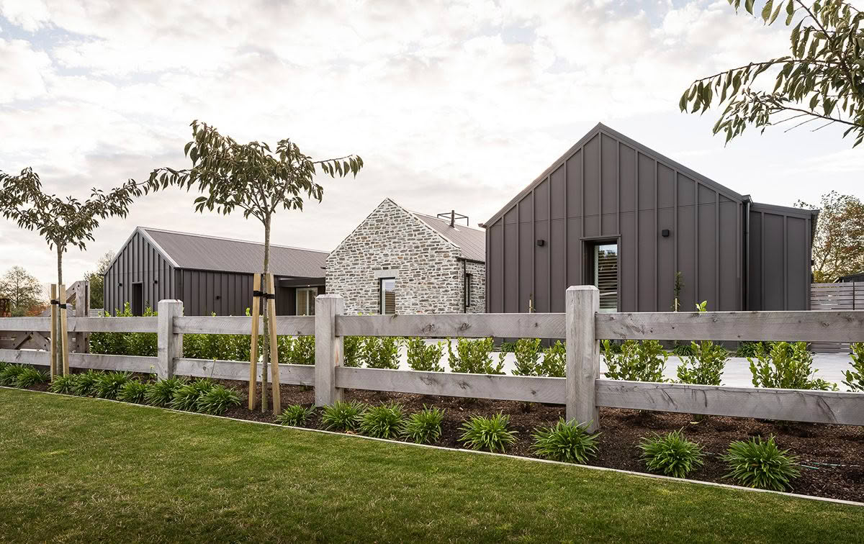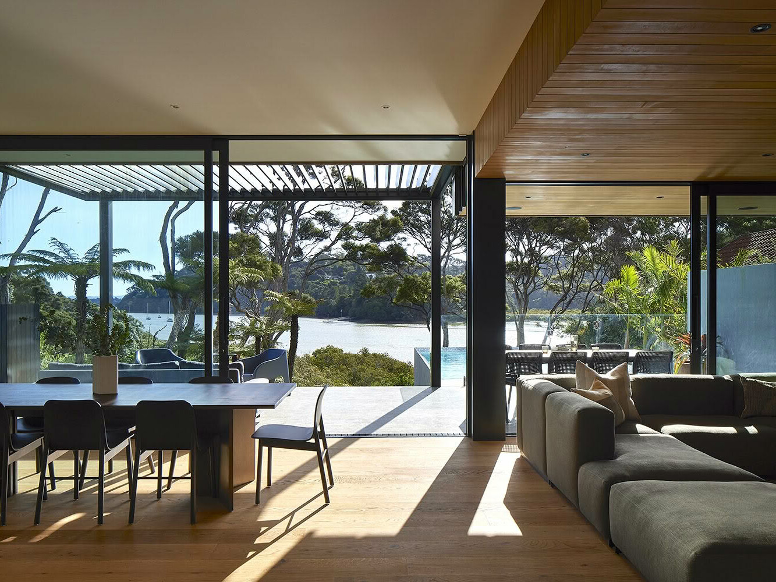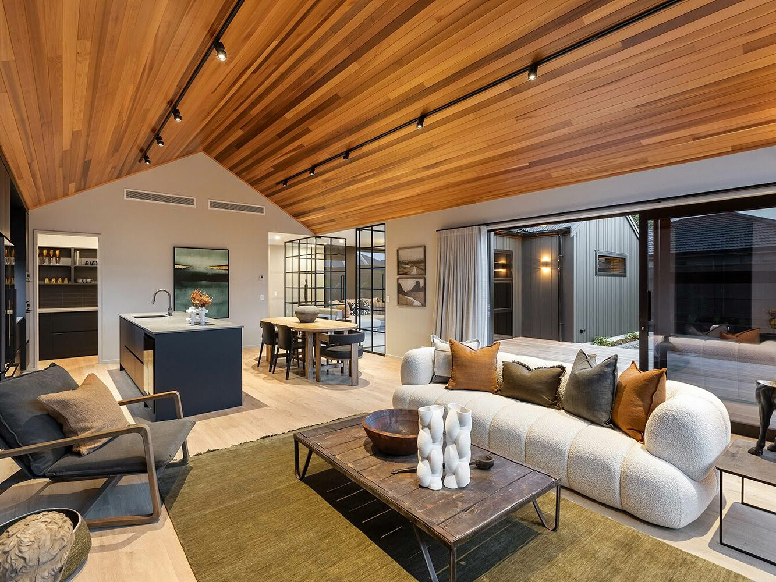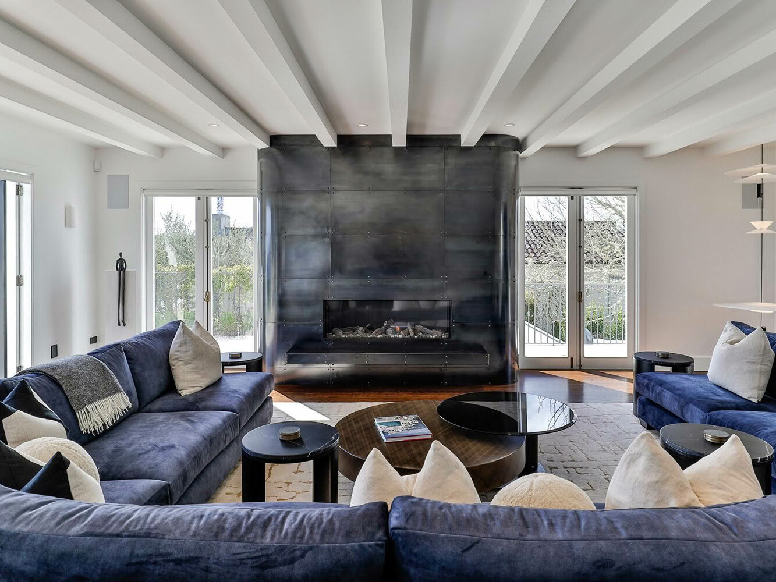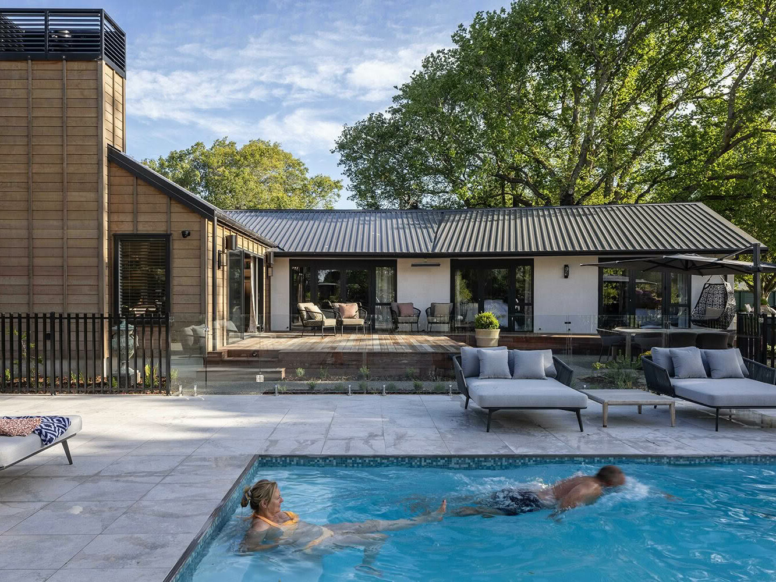Designed as a place for its owners to retire to, this home also needed to create a welcoming space for extended family gatherings and visits from grandchildren.
The design concept revolved around a modern interpretation of traditional stone-gabled farmhouses with warm and calming interiors, while energy-efficient features were also a key component of the brief.
Its three gabled pavilions connected by lower-profile linkages provide separation between different functional areas while maintaining cohesion and views toward the rolling hillside.
The central pavilion, with its raised ceilings, houses the open-plan living, dining, and kitchen areas, emphasising the sense of space and accentuating the stunning views.
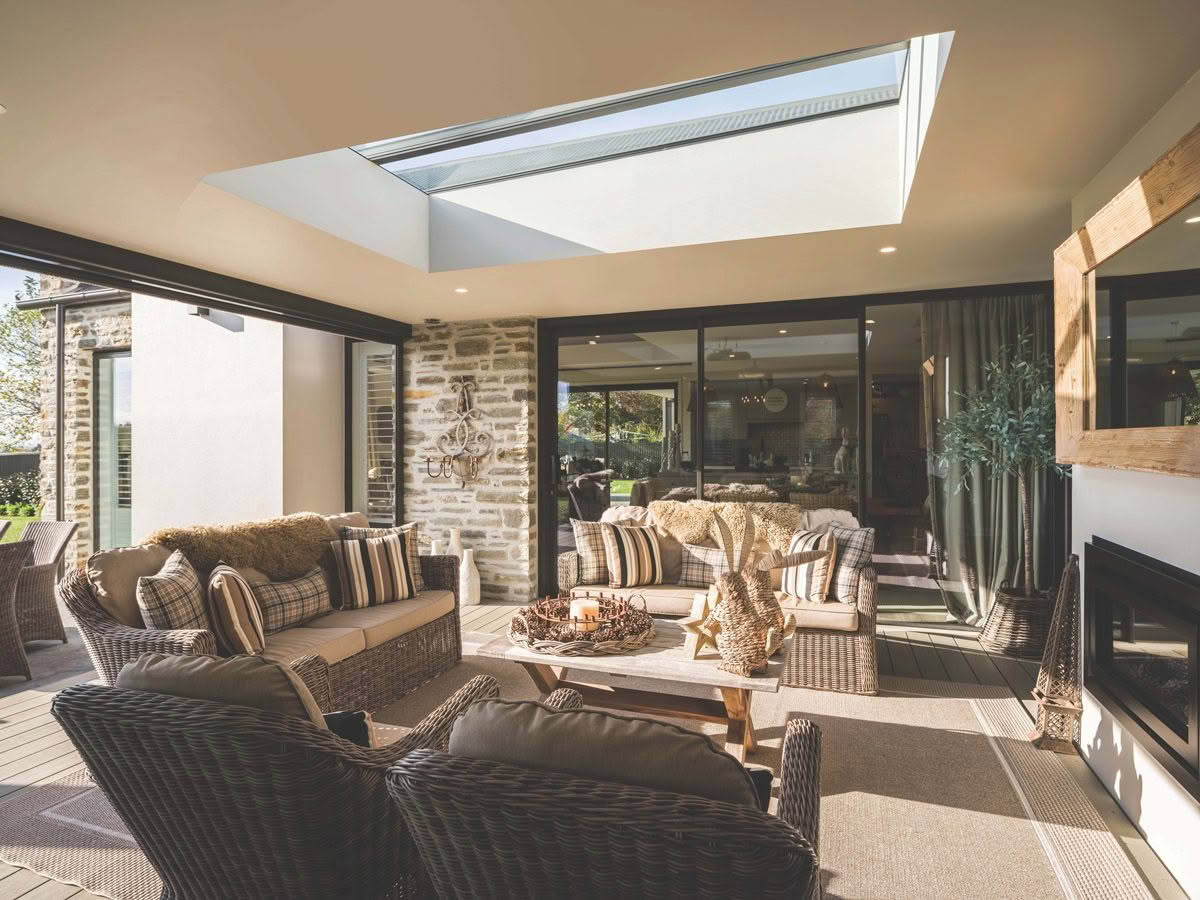
Large windows on the north and west-facing sides bring in natural light and create a seamless connection with the outdoor spaces, while sliding doors on both sides of the living space ensure optimal air flow during the hotter months.
On the west side, a large covered courtyard sits between the central pavilion and the guest pavilion, providing shelter from prevailing easterly winds.
A simple material palette blends the home with its natural surroundings, utilising schist for external cladding of the central pavilion.
Inside, a warm farmhouse aesthetic is achieved with timber-lined walls and hardwood floors, complementing the owners’ furniture selections.
The TIDA judges felt that the overall design balances timeless aesthetics with modern functionality, creating a home that not only respects the past but is also built to be enjoyed for generations to come.
Photography: Lightforge Photography
SEE MORE FROM CUISINE
Sam Atcheson, Dorrington Atcheson Architects
2024 TIDA New Zealand Architect New Home of the Year WINNER
Di Henshall – Di Henshall Interior Design
2024 TIDA New Zealand Interior Design of the Year WINNER
Angelique Armstrong, Armstrong Interiors & Simon Johnson , Figure and Ground
2024 TIDA New Zealand Renovation of the Year WINNER

