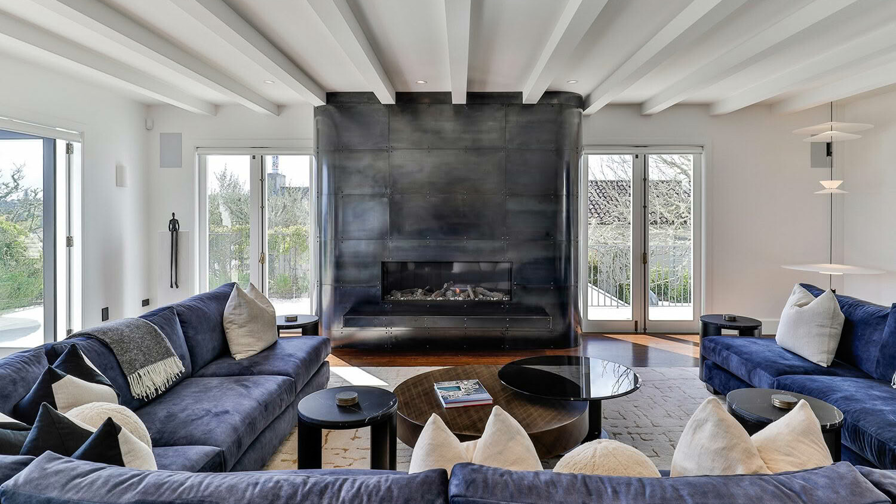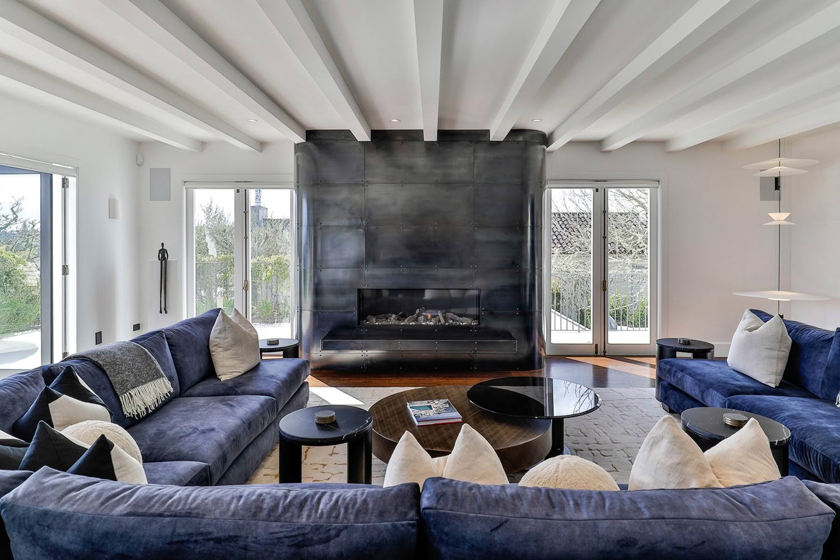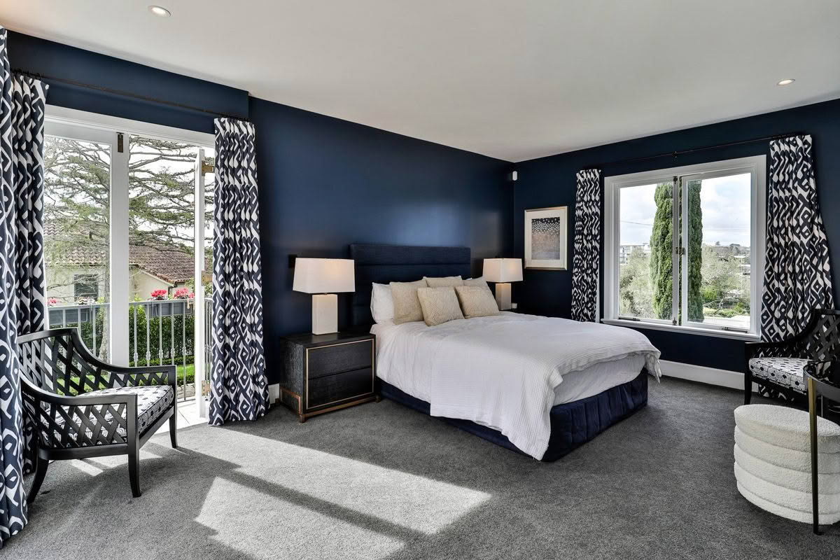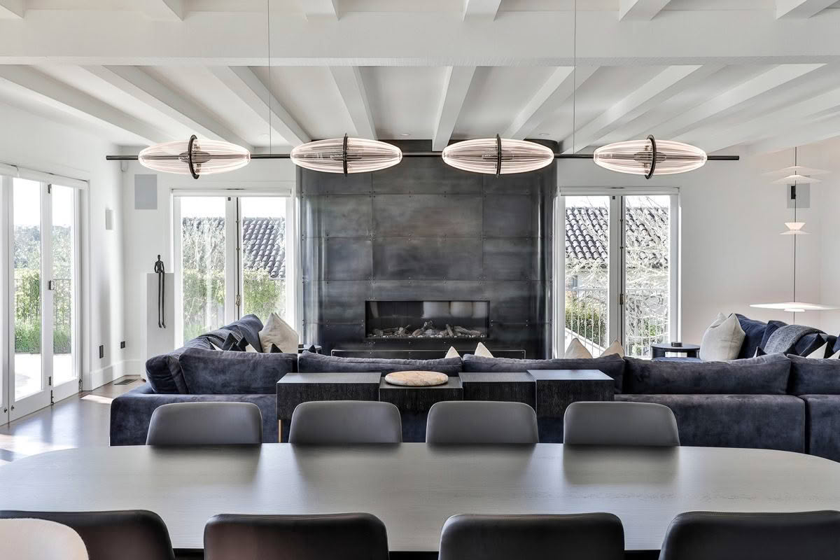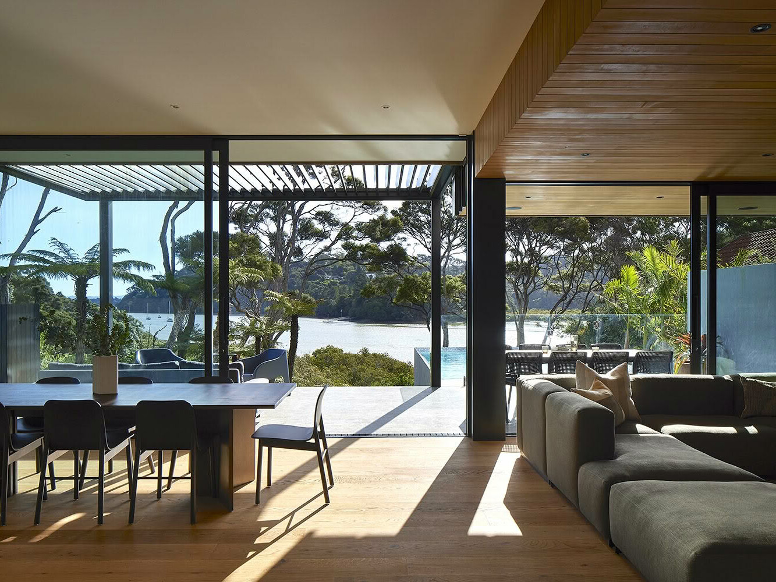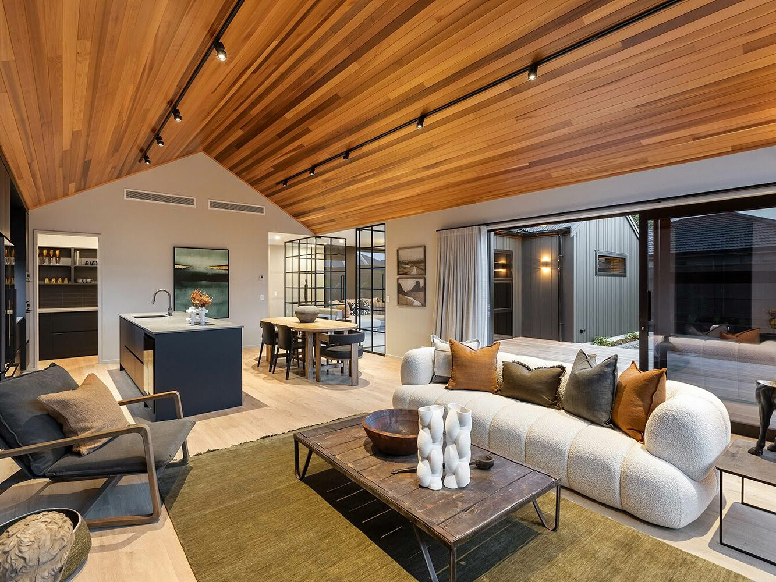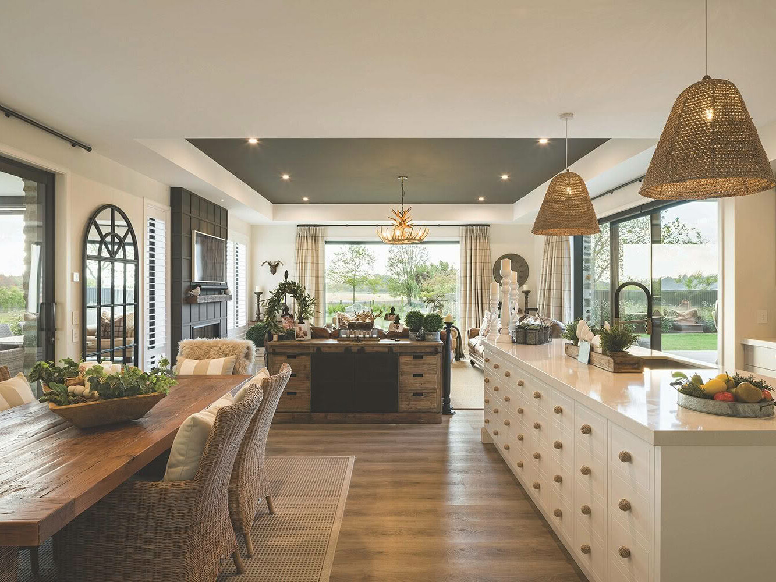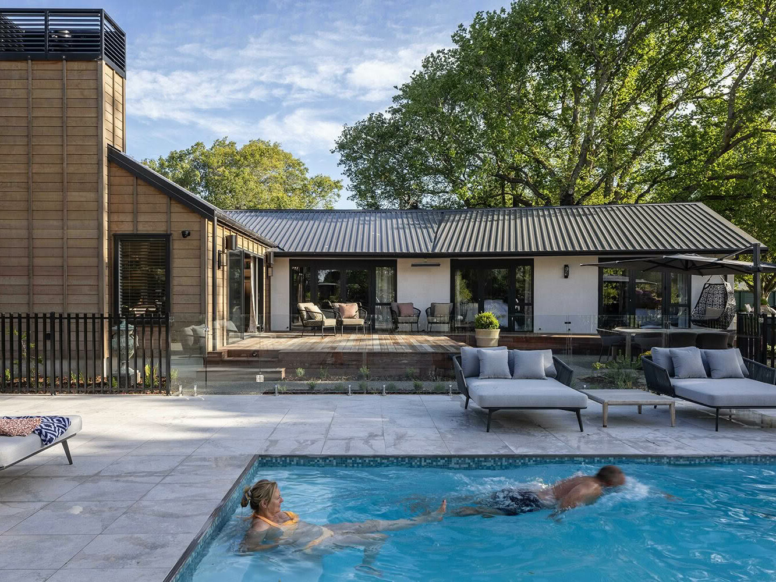This 25-year-old mansion right on the water overlooking the Auckland city skyline was originally designed to be reminiscent of a Mediterranean villa, with classic features and ochre exterior walls with aqua trim.
But its owner wanted a redesign of the house to give it a more contemporary feel – both on the exterior and interior.
The interior concept was to evoke the feeling of a sophisticated, New York-style art gallery, using a base black and white palette, adding midnight blue, taupe and splashes of colour in artwork, and using lighting to soften the look.
Shortening the depth of the kitchen allowed a new scullery to be built, tucked behind full-height cabinetry in blackened timber veneer – while the cooktop is totally invisible to the eye, enhancing the sleek, modernist appeal of the kitchen and beyond.
Boiler plate was used for the two new fireplaces flanking each end of the ground floor – one in the formal lounge, and the other in the family room, where reading nooks were built on both sides of this fireplace.
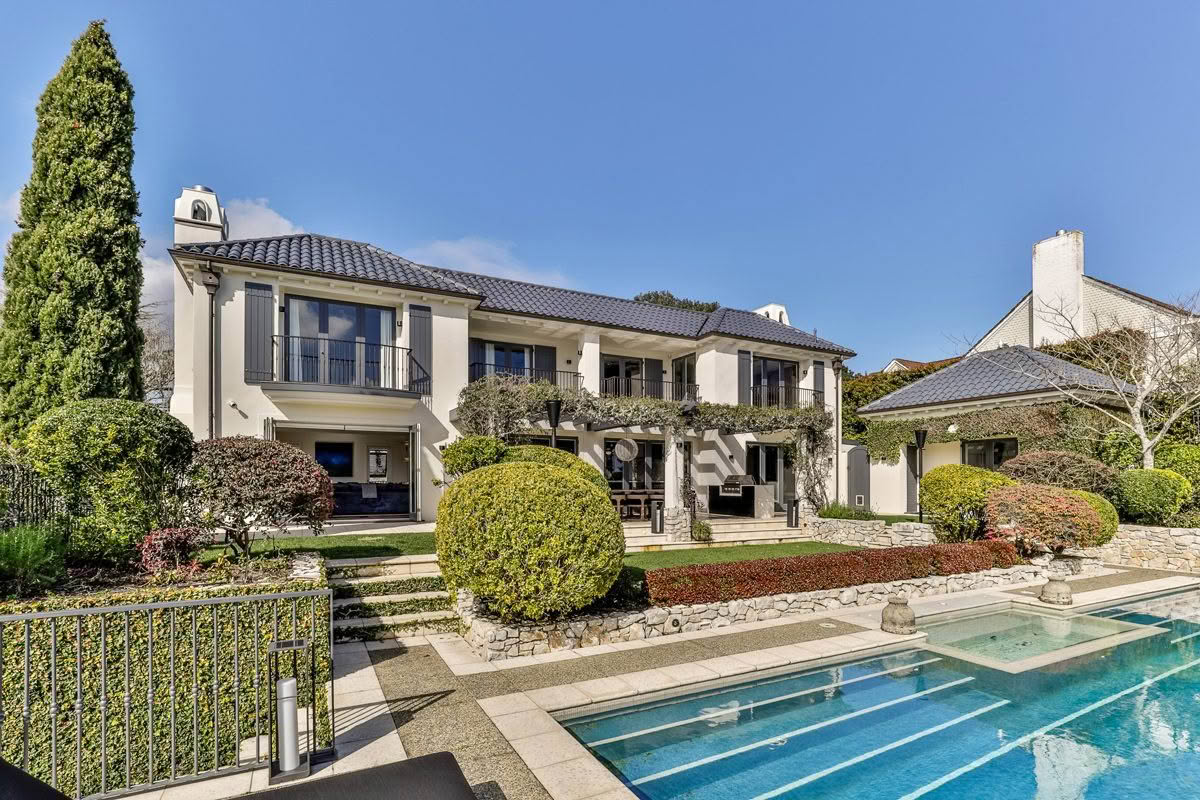
Light fittings were deliberately selected to be art sculptures rather than just task lighting, with the effect at nighttime being particularly beautiful.
Every room of the home was gutted, as were the gardens and extensive grounds, while the roof, exterior walls and windows are now painted in a more neutral tone.
New planting throughout the grounds has reinvigorated the property, along with the creation of a pétanque court on a narrow strip of unused garden overlooking the water.
For the TIDA judges, the interior re-design of this home has elevated it to a level of contemporary sophistication that a house of this standing deserves – matched by the exterior changes and the renovation of the grounds.
Photography: Jamie Cobel
SEE MORE FROM CUISINE
Sam Atcheson, Dorrington Atcheson Architects
2024 TIDA New Zealand Architect New Home of the Year WINNER
Garry Mayne of Chilton + Mayne Architecture
2024 TIDA New Zealand Designer New Home of the Year WINNER
Angelique Armstrong, Armstrong Interiors & Simon Johnson , Figure and Ground
2024 TIDA New Zealand Renovation of the Year WINNER

