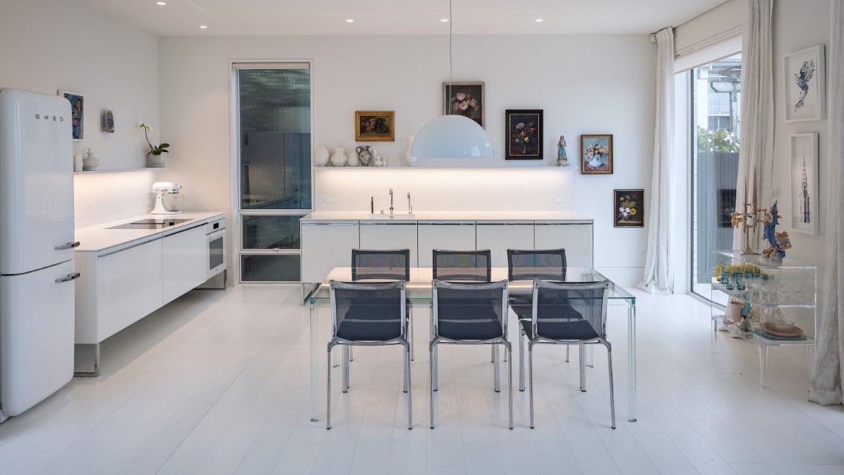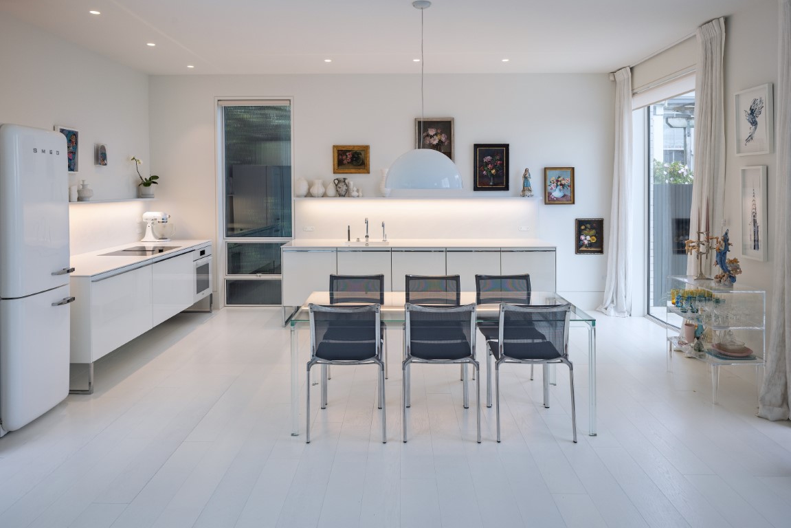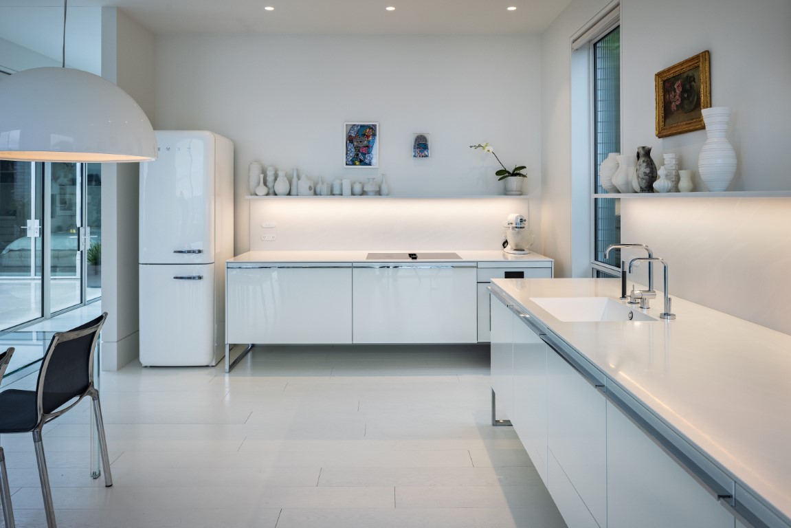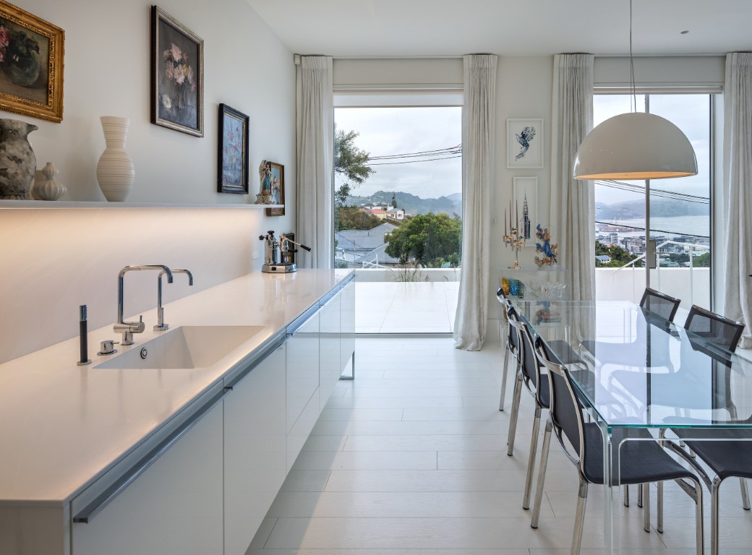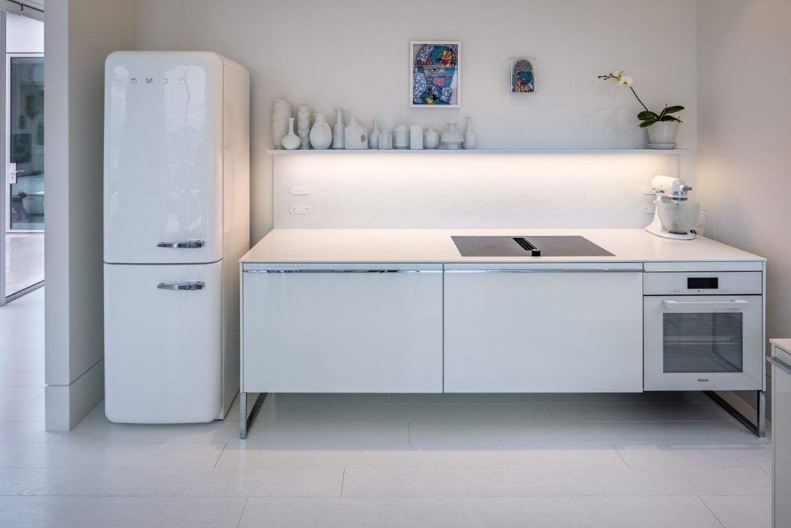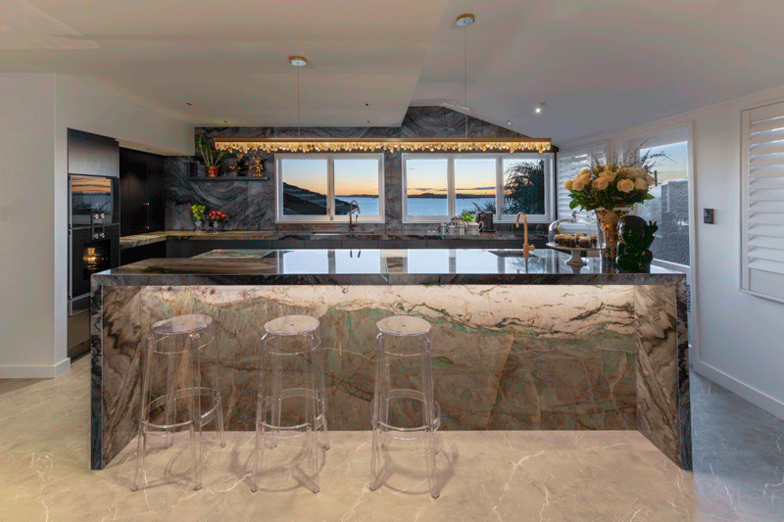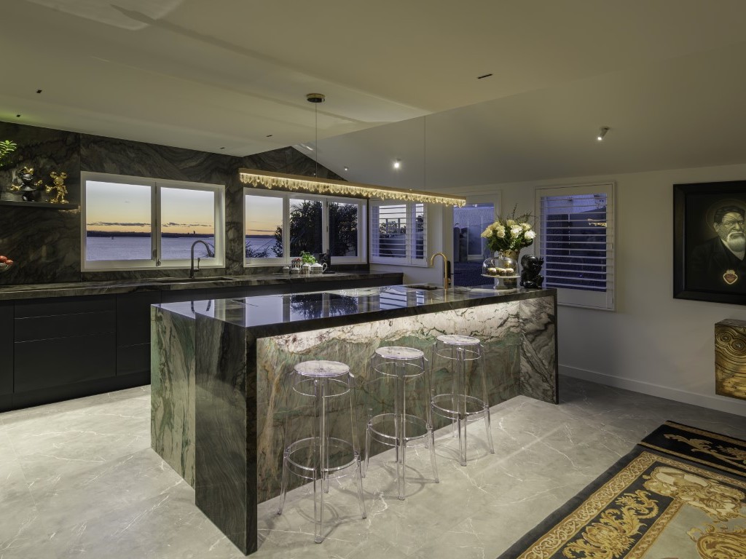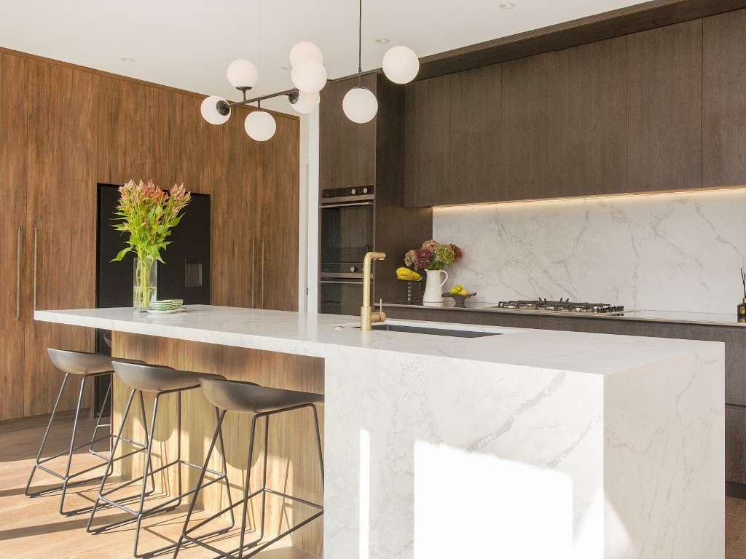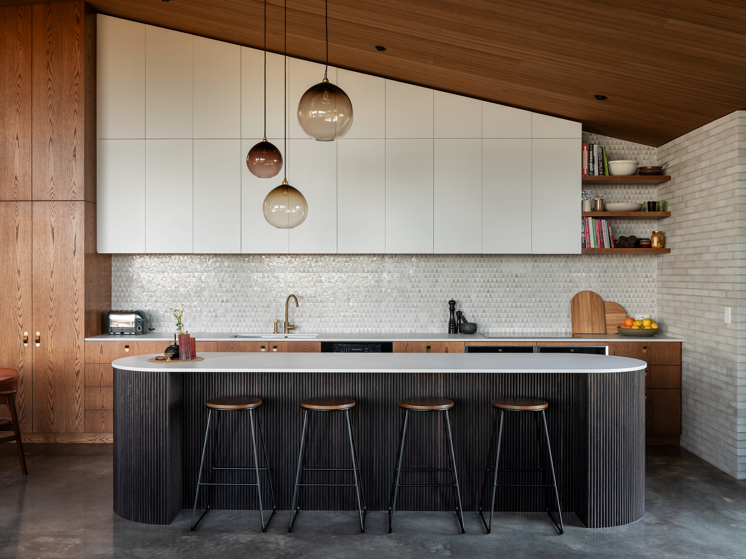For this architecturally designed new home, the brief for the kitchen was simple – white … more white … plus extra white.
And with the white palette firmly established, the design-conscious owner wanted the features of the kitchen to provide the aesthetic appeal, rather than using colour and texture.
Taking the ‘Less is More’ Bauhaus approach, the designer eliminated cabinetry plinths and the lower cabinetry area. This created a ‘floating’ kitchen, which lined up with the recessed skirting boards and allowed the white floor boards to extend all the way to the walls.
The cabinetry was suspended by building a large structural steel frame that supported the 3m lengths of cabinetry, requiring only a single skinny chrome leg at each end.
This steel frame also gave room for the required services and provided extra bench depth to create more useable workspace.
Sustainability was central to the design, and underpinned the selection of Corian for benchtops and the type of furniture board used for the carcass and front materials.
While the TIDA judges were initially intrigued by the visual features of this kitchen, what turned out to be most impressive was the design and engineering needed to achieve its deceptively simple look.
SEE MORE FROM CUISINE
Watch the full 2024 TIDA New Zealand Kitchens awards presentation
See more on the awarded kitchens below.
Toni Roberts – Kitchen Architecture
Winner – 2024 TIDA New Zealand Designer Kitchen of the Year
Landmark Homes Auckland Central
Winner – 2024 TIDA New Zealand Group Home Builder Kitchen of the……
Felicity Brenchley – Felicity Brenchley Architects
Winner – 2024 TIDA New Zealand Architect Kitchen of the Year

